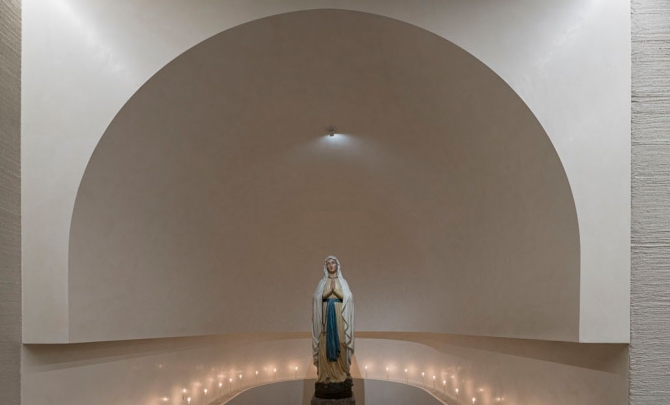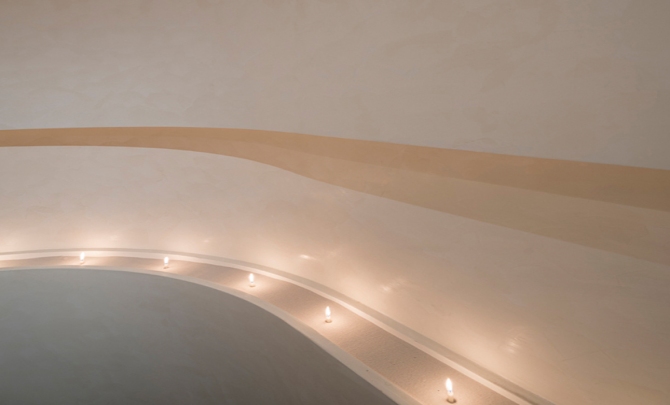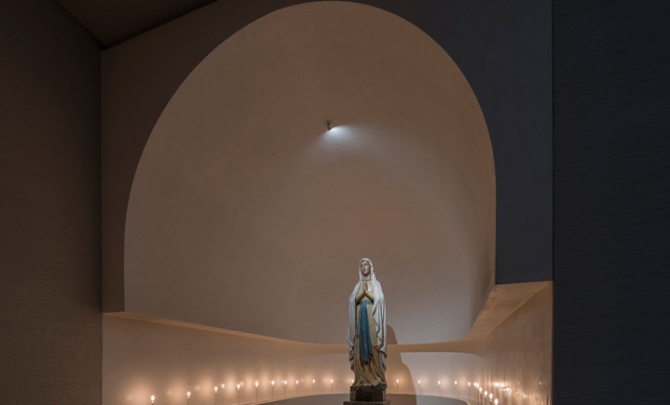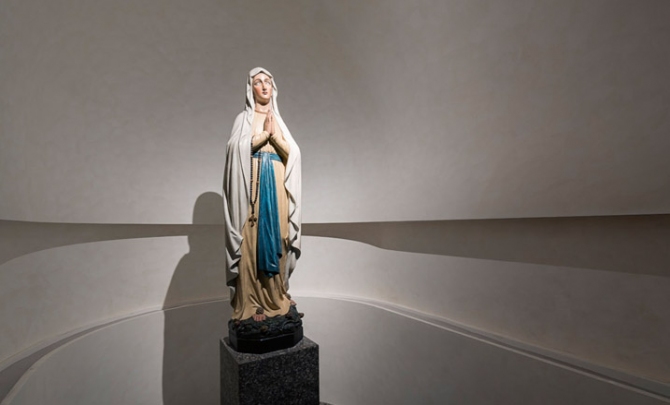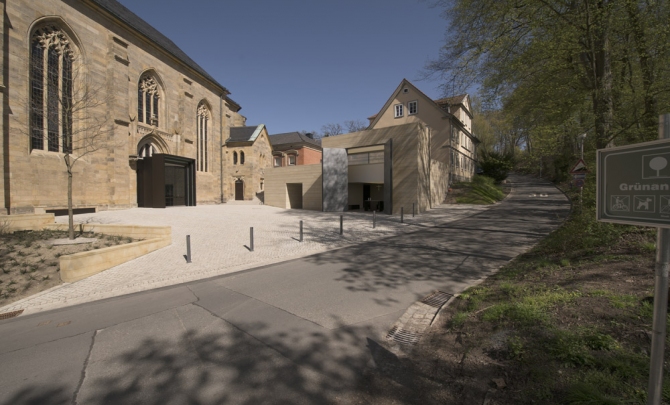Light-flooded prayer grotto
A place for inner silence and contemplation is available for believers in the prayer room of the newly built chapel of the Coburg parish church St. Augustin. At the heart of it, there is the atmospheric prayer grotto – also called Lourdes grotto – with a statue of the Virgin Mary. It is a made-to-measure production of the ceiling manufacturer Vogl Deckensysteme. The so-called round-cupola barrel vault is considered a masterpiece in drywall construction.
Sacred buildings, such as the totally refurbished parish church St. Augustin in Coburg, invite visitors to silent contemplation. It was completed in March 2016 after 27 months of reconstruction. The parish church belongs to the archbishopric of Bamberg and "constitutes the spiritual centre of the congregation," say the architects of the Brückner & Brückner office. The worship building was erected in the 19th century in the neo-Gothic style and is situated on a plateau at the foot of the court garden with a view of the Ehrenburg castle and the Coburg state theatre, the gateway to the historical city centre.
The team of architects – based in Würzburg and Tirschenreuth – implemented the overall constructional concept with a great attention to detail. "To us and our team, the architectural, artistic and construction engineering examinations of churches are extraordinary building assignments and projects of the heart that involve far more than function and technology," they claim, and add: "One of our goals was to integrate the church's architectural history while redesigning and expanding it, and thus retain its independence – this expresses itself in diversity and unity."
The existing church made of sandstone is connected with the extension. The latter accommodates the sacristy with chapel and the Lourdes grotto. It is designed according to the model of the French grotto with a statue of the Virgin Mary and forms the heart of this building ensemble that has been relocated from the parish church to here. The architects express it this way: "The extension is directly connected to the nave. The new building is developed at ground level with central access from the church forecourt, and is in harmony with the edge-of-the-slope topography. The new double-leaf door opens onto the square, thus allowing worship services to be held in the open air. The toplight window in the room renders a unique lighting atmosphere."
Type of object: Church
Vogl products: 3D-Design, Moulded Components
Photographer: André Mühling
Completion: 2016
Architects: Brückner & Brückner, Würzburg, Tirschenreuth
Drywall contractors: Plesch & Seidel, Klingenthal
Development of the vault
The framework consists of numerous arched steel sheets, 2 mm and 0.6 mm thick. Already during the manufacturing process, it was important to achieve millimetre precision for these sheets that would later make up the steel framework. Compared to a traditional CD framework, the installation here turned out to be almost four times as quick due to the perfect geometry given. The contractor summoned the knowledge of steel structures from their former experience in tool and machine construction. In addition to the custom-made steel framework, the required customised moulded components – consisting of quarter and half shells – were also made by the ceiling manufacturer Vogl Deckensysteme. Following production, the component parts were numbered, carefully packaged and shipped to the site.
Development of the grotto
"The disassembled round-cupola barrel vault had to be assembled to a complete kit," explains Armin Götzinger of Vogl Deckensysteme. Under the supervision of the project consultant in charge, the assembly started in front of the church. "Using a rack, we joined the components into a whole," describes drywall specialist Matthias Lubitz (Plesch & Seidel, Klingenthal) who considers this work his professional highlight. It was all but easy to fit this structure of steel into an extremely limited opening of space and mount it to the structural soffit. With that done, they started installing the customised moulded components. For this purpose, the prefabricated, contour-cut plasterboard panels had to be mounted to the framework. "Moulded components, especially when curved or rounded, are suitable to create a great room experience," expresses Benedikt Roos, product manager at Vogl Deckensysteme. After the linearly and radially prefabricated plasterboard components had been installed, the last step followed: the paint coat.
The light-flooded vault with the statue of the Virgin Mary forms the highlight of the church annex, thus increasing the value of the building through form, colour and functionality.
zurück









